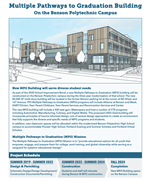Multiple Pathways to Graduation Building
-
Construction began in the fall of 2022 on the Multiple Pathways to Graduation (MPG) building adjacent to the Benson Polytechnic campus. The MPG Building will include Alliance at Benson and Meek, DART/Clinton, Teen Parent Childcare, Reconnection Services & Program. In the modified Benson Plan, additional classroom space will be allocated within the Benson Polytechnic High School campus to accommodate Portland International Scholars (PISA), Pioneer High School, Portland Evening and Summer Scholars and Portland Virtual Scholars. For more information about Multiple Pathways To Graduation please visit their website by clicking here.
The new MPG hayu alqi uyxat building opened in the fall of 2024.
-
MPG Building Grand Opening
Grand Opening ceremony of the new MPG hayu alqi uyxat building.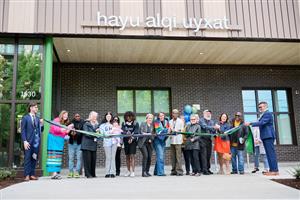
The September 21st Grand Opening was a heartfelt celebration honoring the successes of the MPG program and how it changes lives. Thanks to everyone who worked so hard to make the dream of a unified school a reality. A special thanks to the voters of Portland who supported the Bond measures that allowed PPS to continue to modernize and upgrade all our aging schools and create opportunities for all our students, no matter their circumstances.This new state-of-the-art facility is now home to Alliance High School, DART/Kuumba School, Teen Parent Services and Childcare, and Reconnection Services and Center. The 85,000 SF multi-story building unites these programs in a central location, providing comprehensive support for students as they work their way to graduation. hayu alqi uxyat is a Chinook word for Many Future Paths.
-
Project Updates
June 2024 - In the final stretch
Construction of the hayu alqi uyxat building is in the final stages, and the entire site is filled with activity. Finishing touches are underway with utilities and technology being connected, landscaping getting underway and furniture is starting to arrive. It is all coming together for the first day of school in late August.April 2024 - Much progress across the site
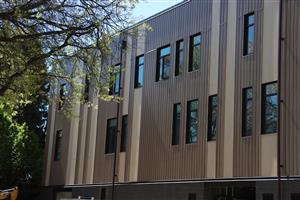
Construction of the hayu alqi uyxat building is going strong as we enter spring.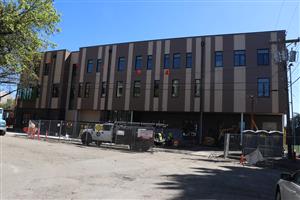
The exterior paneling is mostly complete except for a few last window openings.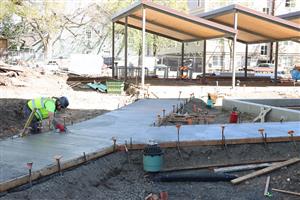
Site work and pouring of sidewalks have been started. Inside, crews are busy working on finishes.Walls are being painted and carpet has been installed in the offices.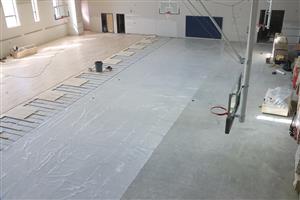
The new wood gym flooring is being installed in the gym.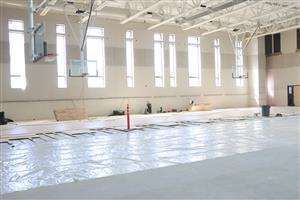
The facility has west-facing windows and skylights that provide some excellent daylighting. Classrooms and shop spaces have nearly all the wall finishes installed.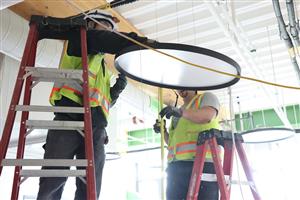
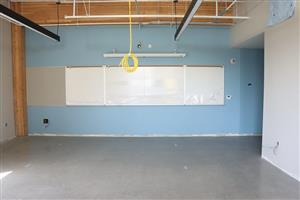
The classrooms also have had their science cabinets installed, and the teaching walls have whiteboards, tack boards, and projection screens in place.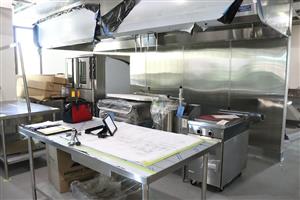
The culinary classroom and the full-scale kitchens are also nearing completion.
Lighting and utilities installation is ongoing in many parts of the building along with other finish work. The reception desks have been installed with the featured wood panels.Feb./ March 2024 - Building finishes go up
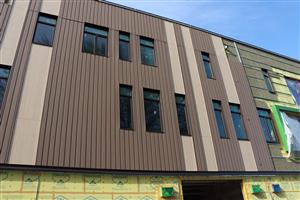
Finishes are being installed in both the interior and exterior of the Multiple Pathways building, which has now been officially named the hayu alqi uyxat building. The new name is from the Chinook Wawa language and means, Many Future Paths.
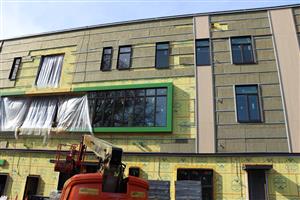
Metal panels and bricks are now being installed on the building’s exterior. The prominent green outlines on the exterior of the building's east side highlight where the new cafeteria and library are located.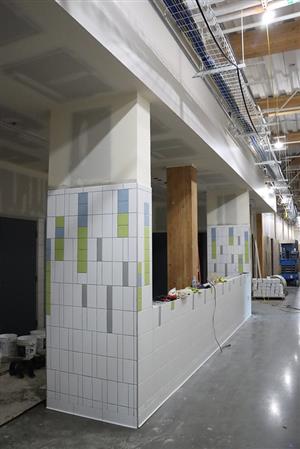
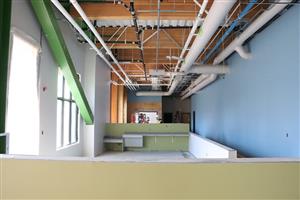
On the interior, wood paneling, paint and tiles create a warm and inviting interior experience. The mock-up classrooms are almost done, with cabinets and lighting installed.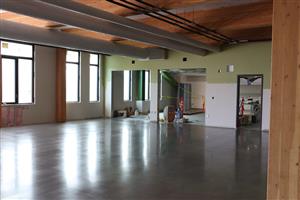
Floors are being polished throughout the building, lockers are being installed and soon lighting and interior finishes such as marker boards and tack boards will be installed.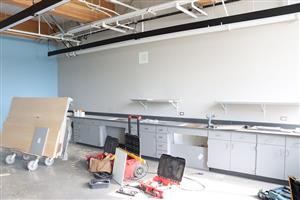
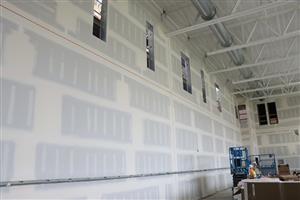
The gym recently received drywall and is ready to be painted in the coming weeks.Dec 2023 - MPG enters the final year.
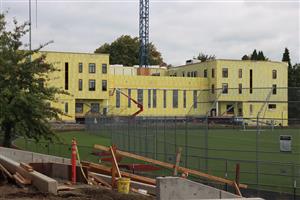
The ground floor of the MPG building now has drywall installed and is nearly ready for coats of paint. The day care, auto shop, and manufacturing shop rooms are nearly complete and will soon be painted.On the second and third floors, other teams have been installing insulation and continuing utility rough in. Drywall and wall covering work will soon follow. The structural steel and braced frames have been painted green, while the engineered wood structure will be left to show the natural beauty of the material.
Construction updates Fall 2023 - MPG filling out!

The new MPG high school is getting ready for the wet winter months. The building has been enclosed with exterior sheathing and the first roofing layers. The final exterior panels will be installed in the next few months. Windows are being put into place using the tower crane.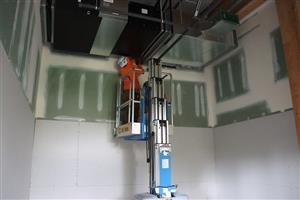
The ground floor has walls framed and drywall cover in a few of the CTE program spaces for Automotive and Manufacturing.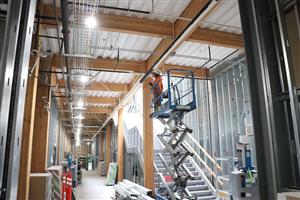
The mechanical, electrical and plumbing work is in various stages of installation across the site. It is the farthest along on the ground floor where mechanical ducts are being installed. The second floor has fire protection, electrical, and plumbing installed. The third floor is in the process of having the steel framing erected to allow the rest of the work to follow.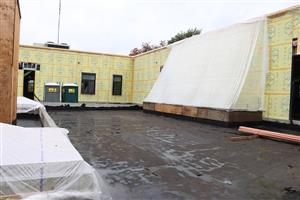
The accessible roof deck is an exciting addition to this project and has the first roof layer installed. Teams will come back next year and install the full roof insulation layers and roof cap sheet when the weather is better suited.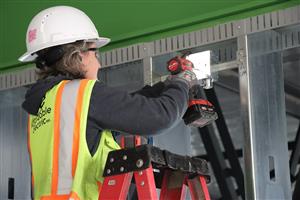
Each floor is in a different state of progress and shows how construction teams move from one space to the next as the building comes together. On the ground level, the bike shelter roof has been installed. The bike shelter roof will have solar panels fixed to them later in construction.Construction updates Summer 2023 -MPG is taking shape!
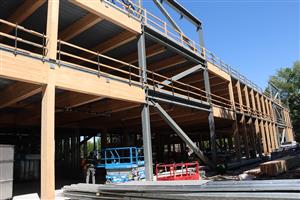
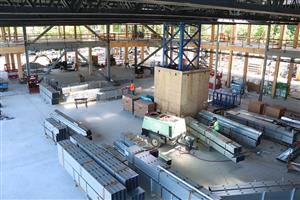
The Multiple Pathways to Graduation building is really taking shape. All three floors of the Mass Timber framing are complete.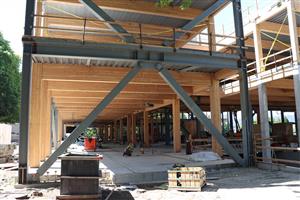
The team poured the southern half of the roof yesterday and will pour the rest of the roof next week. Interior wall framing is almost complete on the first floor and soon the crews will be working either way up to the second floor.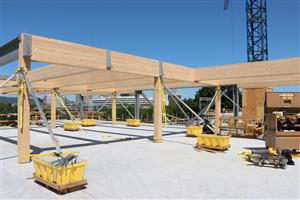
Interior framing is followed closely by the electricians, plumbers and low voltage installers providing all of the infrastructure for the new building.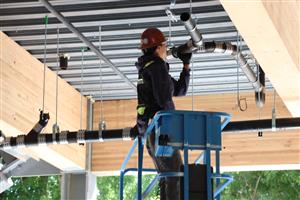
One of the aspects of the new building that is really noticeable now that all three floors are framed is the amount of natural light that will come into the building and the views into the trees and across the river.Construction updates May 2023 - Going up!
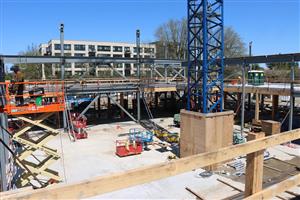
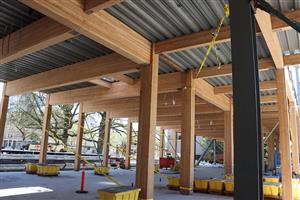
The MPG building is going up quickly! The second floor will have the rest of the concrete floor poured in the coming week after the reinforcement is installed. The second floor recently poured is in the process of curing.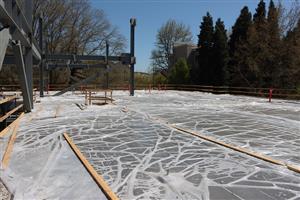
The engineered wood structure of the second floor is being erected with members put into place by the tower crane. Workers have also been adjusting the structural connections as more of the building comes together.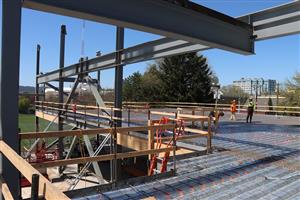
The metal joists for the gym's roof have been staged and are ready to be put in place.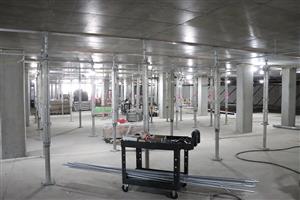
Plumbing rough-in has begun in the basement car park. Check out the latest construction photos here.Construction updates March 2023 - Big concrete pours.
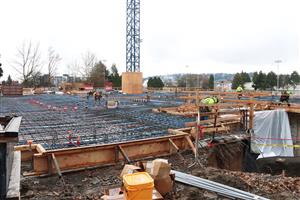
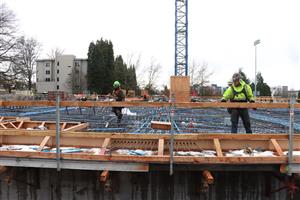
The Multiple Pathways to Graduation building saw its first major concrete pour in February. The team recently poured one half of the post tensioned concrete slab, comprising the first floor under the CTE Manufacturing and Automotive shops.
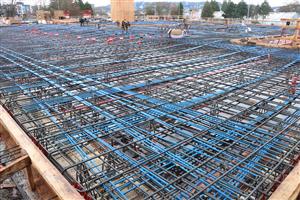
The second half of the first floor, post-tensioned slab will be poured in early March. The concrete and structural aspects of the parking garage level are mostly complete.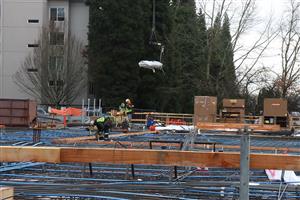
The structure of the MPG building will be a mix of Mass Timber and steel. The first steel has arrived on site and installation is now underway. The project team recently visited the mass timber supplier and are happy to report that production is underway and of the highest quality. Mass Timber has a low carbon footprint, yet it is both strong and fire resistant and offers an alternative to other fossil fuel-intensive materials.Construction updates Feb 2023 - MPG Building starting to rise up!
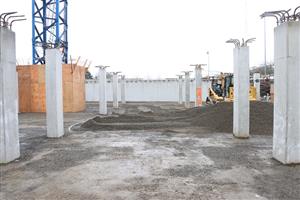
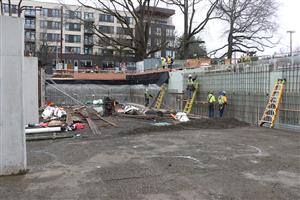
The new Multiple Pathways to Graduation building is rising out of the ground.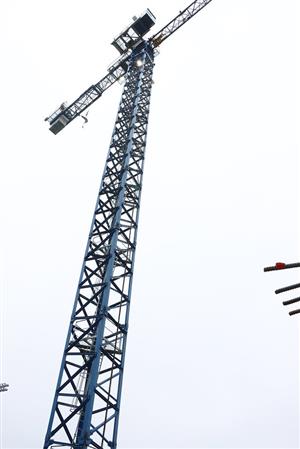
In the center of the site you will see a large crane that will be in place throughout construction.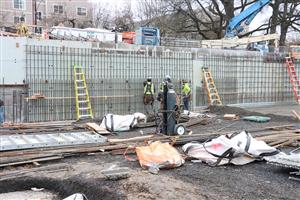
The team has completed the mass excavation of the site and it's almost complete with the parking lot walls and floor.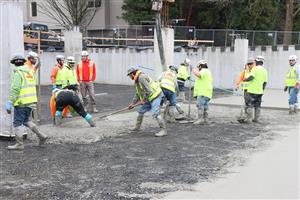
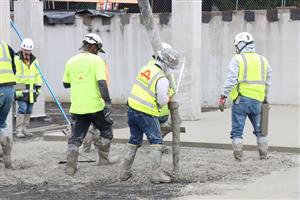
They have started to lay the formwork for the Post Tensioned slab that will be the first floor of the building, which will be poured in the next couple of weeks.Construction updates Oct/Nov 2022
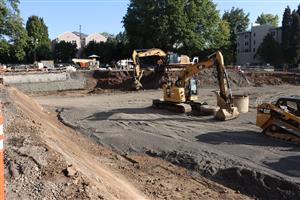
Excavation and site work is well underway on the site and the building footprint is starting to take shape.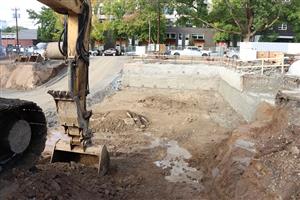
You can start to see where the parking garage will be located, including the driveway and new entrance. A tower crane will be set in place in mid-November to assist with construction efforts.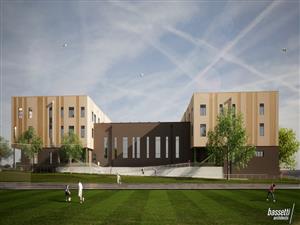
MPG is designed to be a Mass timber and steel building and is planned for LEED Gold certification. Construction will take place over the next two years and the MPG building will open in the fall of 2024 at the same time as Benson Polytechnic. See the latest MPG Building construction photos here.
MPG (DAG) Meetings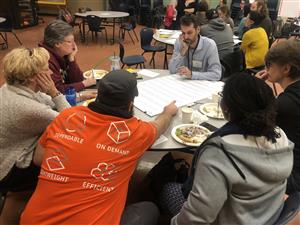
The goal of the Multiple Pathways to Graduation (MPG) Design Advisory Group DAG was to develop comprehensive, equitable, integrated and visionary high school campus plans and schematic designs.MPG DAG 1_Summary Notes 5-20-19
MPG DAG 2_Summary Notes 11-7-19
MPG DAG 3 Summary Notes 12-12-19
MPG DAG 4 Summary Notes 1-9-2020
MPG DAG 5 Summary Notes 1-29-2020
MPG DAG 6 Summary Notes 2-27-2020
MPG DAG 7 Summary Notes 6-03-2020
MPG DAG 8 Summary Notes 10-07-2020
MPG DAG 9 Summary Notes 11-12-2020
MPG DAG 10 Summary Notes 12-14-2020
MPG DAG 11 Summary Notes 5-13-2021
MPG DAG 12 Summary Notes 2-8-2022MPG Groundbreaking email ESP
MPG Groundbreaking email VIET
MPG Groundbreaking email SOM
MPG Groundbreaking email RUS
MPG Groundbreaking email CHI
-
Stay informed
View the MPG Summer 2024 update flyer
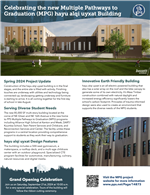
Click here to view MPG project update flyer
Español | Tiếng Việt | Русский | Soomaali | 中文View the MPG Building Fact Sheet
Click here to view a fact sheet about the MPG project. Español | Tiếng Việt | Русский | Soomaali | 中文
Multiple Pathways to Graduation (MPG) Mission
The Multiple Pathways to Graduation (MPG) Mission is to “provide educational options for all youth that empower, engage, and prepare them for college, work training, and global citizenship while serving as a vanguard for systemic educational change.” As part of the Benson Polytechnic Modernization project, a new stand alone building is being designed and constructed on the Benson campus to support the diverse and specific needs of MPG programs and students.
MPG Programs relocate during construction
In order to increase safety and project efficiency, all students and staff will be temporarily relocated during construction:- Benson staff and students, including Pioneer High School programs, will relocate to the Marshall Campus on SE 92nd Ave.
- PISA will relocate to the Madison High School Campus.
- Alliance High School, Reconnection and DART/Clinton will relocate to the Kenton Campus.
- Evening & Summer Scholars will relocate to Grant High School.
School Board approves moving Alliance at Meek to MPG Building
On June 25, 2019, the PPS School Board approved resolution 5910 that calls for moving Allience at Meek into the new MPG building at Benson when it is completed in the fall of 2024. View the full PPS Board resolution here.School Board supports expanded Benson modernization plan
Updated Benson Master Plan dated 3/13/19 was approved by the School Board on 3/19 - board resolution 5859. This expansion included the creation of a separate MPG building.
-
MPG Image Gallery
View photo galleries that document the project
MPG Grand Opening 9-21-24
MPG Construction 6-25-24
MPG Construction 4-17-24
MPG Construction 2-22-24
MPG Construction 11-29-24
MPG Construction 10-4-23
MPG Construction 8-9-23
MPG Construction 6-6-23
MPG Construction 4-28-23
MPG Construction 3-23-23
MPG Construction 2-27-23
MPG Construction 1-19-23
MPG Construction 10-27-22
MPG Construction 10-10-22
MPG Construction 9-10-22
MPG Timelapse
MPG Building Animation
-
Get Connected
For more information about any school building improvement bond projects, email schoolmodernization@pps.net
or call us at 503-916-2222


