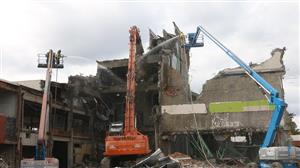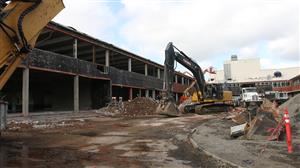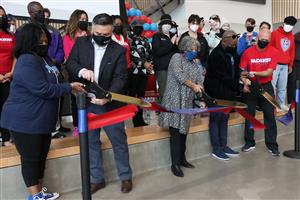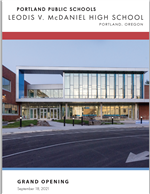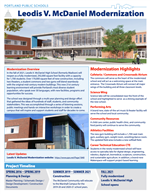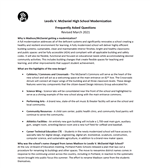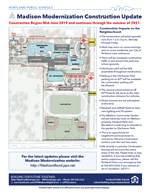-

Leodis V. McDaniel High School (formerly Madison) is one of 3 PPS high schools that was modernized through the May 2017 Bond. The school reopened for students and staff in 2021. Learn more about Leodis V. McDaniel High School here.
-
Project Complete
Sept 14 2021
McDaniel students take pride in new school.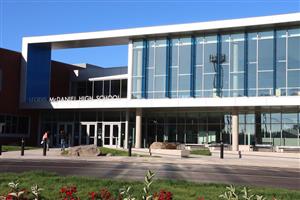
Students and staff are making the newly modernized Leodis V. McDaniel their home. For the latest pictures click here.Sept 1 2021
McDaniel reopens for students!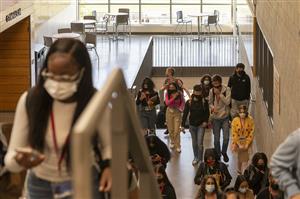
After a two year construction phase and multiyear design process that engaged the diverse community, Leodis V. McDaniel, the newest high school in the PPS Distict is now open. We want to thank all the many people, especially the voters who made it possible.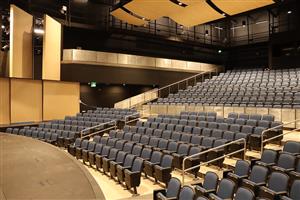
See the McDaniel opening day photos here
See the August "almost done" construction photos here
Late July 2021
Finishing Touches
See the construction latest photos here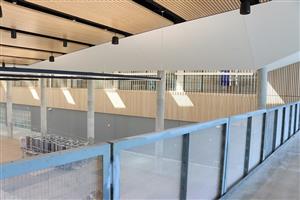
The McDaniel High School Modernization in the homestretch! The site is filled with the activity of furniture installation, landscape plantings, parking lot striping, and punch list work as we prepare for the return of staff and students to their new campus in the fall.
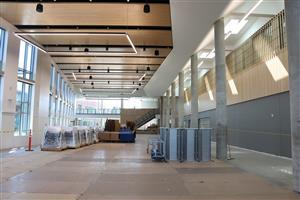
Here is a summary of the work that has taken place in the last few weeks. The magnificent new student commons is nearly complete and the tables and chairs have arrived and are awaiting installation.
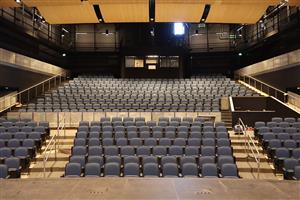
The theater seating has been installed and the control both is nearing completion. Stage lights are being added to the rigging on the stage.
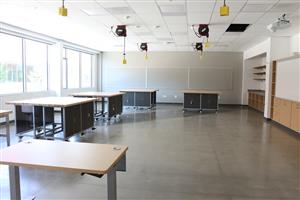
Modernized, natural light-filled classrooms throughout the campus have their furniture in place and are ready for students.
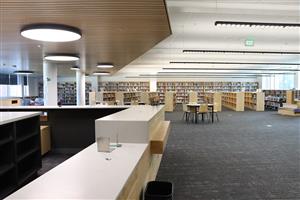
The cozy new media center is almost complete with books and furniture being put in place.
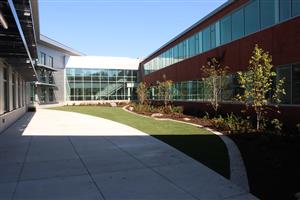
Work on the front of the school is in the final stages with the completion of the parking lot and sidewalks. The greening of McDaniel is underway as landscaping plants are being installed throughout all the exterior spaces. The courtyards, that connect the two wings of the building are undergoing finishing touches and will be a beautiful new addition to the campus.
June 2021
In the home stretch
See the construction latest photos here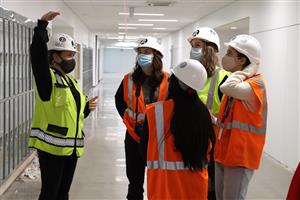
Project Manager Jessie Steiger recently led a site tour of McDaniel for several students and principal Adam Skyles. They saw the latest upgrades across the site that is in the final stretches of work in preparation for the opening of the fully modernized school this September.
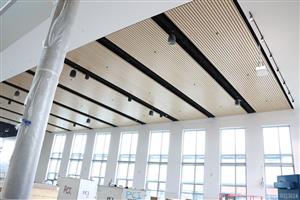
Recent highlights include work in the Commons. This new centerpiece of the school is revealing its final form as drywall and finish painting work completes, followed by the installation of decorative wood paneling.
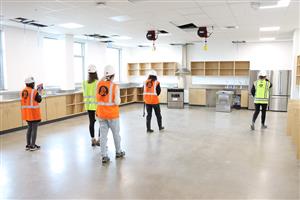
The science wing work is complete and awaiting the installation of furniture. The students took special interest in the Sustainable Agriculture classroom where equipment for the preparation of food has been installed.
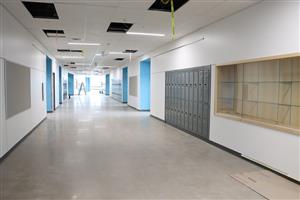
In the school’s north wing they walked the finished hallways and viewed completed classrooms that are waiting for furniture to arrive in the coming weeks.
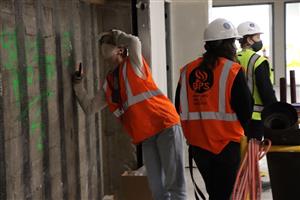
The students also were able to peer behind the walls and notice the seismic upgrades that will make their new school safer in the event of an earthquake.
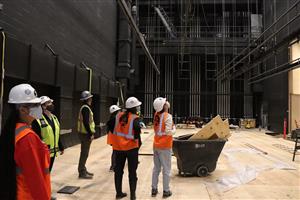
In the fine arts wing the theatre stage rigging is complete and soon the wooden stage floor will be installed. The black box theatre is now finished and will be a wonderful new addition to the fine arts program at McDaniel.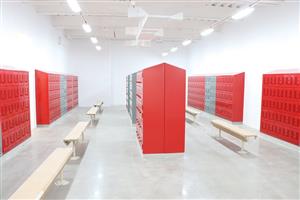
The students were in awe of both gyms that are now finished and walked through the locker rooms that are nearly complete.
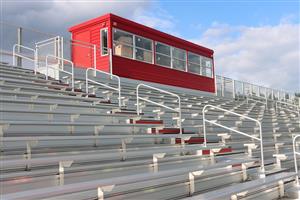
They ended their tour by checking out the new grandstand from which they were able to survey the completed work on the new track and fields.
April 2021
Athletics fields and gym floors are complete
See the construction latest photos here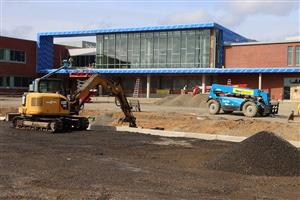
Workers are busy all across the McDaniel site was we move closer to reopening. The majority of the work continues on the inside now that the athletic field work is nearly complete.
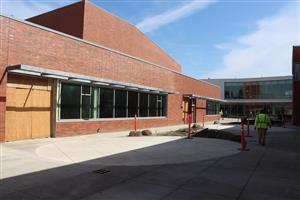
Now that spring in upon us landscaping work will get underway with new soil and plantings getting added to the new courtyards.
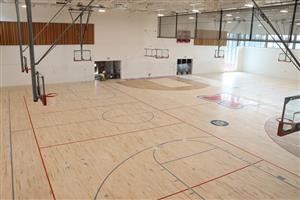
Both main and auxiliary gym floors have now been installed, sanded, finished and painted. They both look fabulous. The offices in the Childcare Center are nearly done with soothing light blue paint, whimsical circular lighting and child size casework in place.
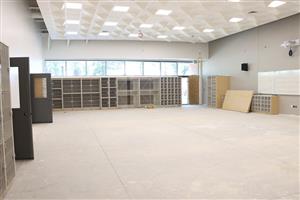
In the fine arts wing, installation of the instrument cabinets has taken place in the new band room. Nearby, in both theaters stage rigging and drywall installation is ongoing. In the new Commons/Cafeteria some of the serving equipment is in place and the walls are in the process of being finished. In the science wing, chemistry classroom workstations have been installed.
March 2021
Workers focus on the building's interior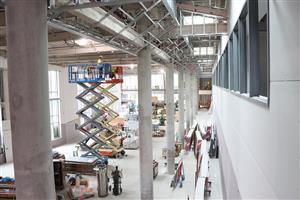
The Leodis V. McDaniel construction site is a beehive of activity with reopening less than 6 months away. On the exterior, the ball fields and support structures are now complete and the sidewalk replacement along 82nd Ave. is under way. The exterior work on the Science/Administrative wing is complete. With its large windows and beautiful brick façade, it radiates out from the hill offering a hint of what a newly modernized McDaniel High School has to offer the community.
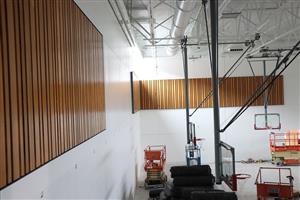
The majority of the remaining work will be on the interior. In the Gym, the ceiling is near completion and basketball backboards and hoops are in place. Decorative wood panels, that were salvaged from the original Madison gym bleachers, have been hung on the walls. In the coming weeks new wood floors will be laid down in both the main and auxiliary gym.
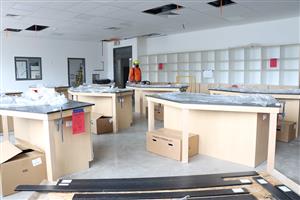
In classrooms throughout the campus drywall is up, floors are being finished and in some places, like the science wing, finished carpentry is near completion and science stations are being installed.
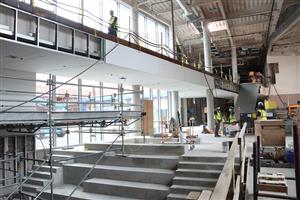
There is much activity going on in the commons; drywall is complete and steel staircases are in place. Next to the Commons the concrete stairs and the seating area for the new social stair are done.
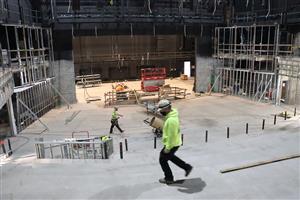
In the new auditorium, the seating area concrete is complete and framing work is underway on the control booth. The drywall in the Black Box theatre is also complete. Changes will continue to come fast in the coming months as we head toward reopening at the start of the 2021-22 school year. View the latest photos here.
Nov/Dec 2020
A visual tour of the latest work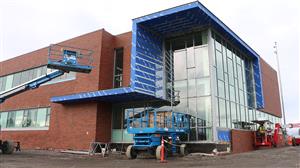
As the holidays approach there is much progress to be seen on the Leodis V. McDaniel construction site. Walking up the old steps along 82nd, the biggest change to be seen is the development of new science wing addition with its glass, brick and metal panel exterior.
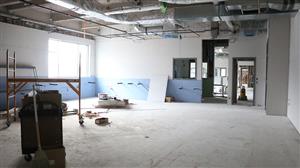
Within the Science Wing ia a two-story atrium where physics students will conduct drop experiments from the second floor, sustainable agriculture students will bring plants in from the garden and chemistry students will work in new facilities with view windows that allow students to see through to the next classroom.
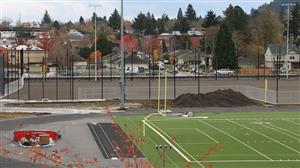
From that building if you look south out to the fields you'd see theat final grading has occurred and the field is now ready for turf installion. Fun fact -- Grading is the process of leveling a land surface to a desired gradient by cutting, filling, and smoothing the soil. It's what allows the field to be flat! Field fencing and netting has also recently been added.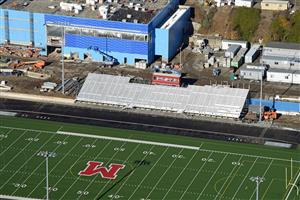
From the fields looking back towards the football field, you can see the start of the stadium structure and bleacher installation with walls and ramp work.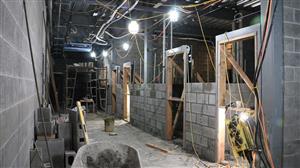
At the gym building, work on the exterior continues with the adding of insulation prior to adding the brick finish that has started on the southwest corner of the Auxiliary gym. Inside the gym concrete masonry is being installed in locker rooms and restrooms.In the middle of the campus you'll see that the CTE/Arts courtyard has had insulation installed on the exterior surfaces in preparation for the addition of final finish. Inside the new theatre, the scaffolding is down and the upper theatre is painted black. Lower seating concrete is being poured and formed.
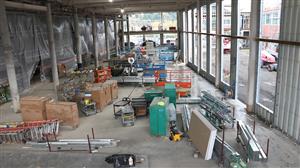
Work on Cafeteria/Commons continues with framing taking place on the second floor connecting bridges and equipment installation is underway in the kitchen. In the Commons, the windows are now in and concrete has been poured and set at the raised platform. This is where future speakers, student presentations and musicians will stand as they overlook the expanse of the commons. In all areas of the campus classrooms are in various stages of completion with insulation, drywall and painting work underway.Oct 2020
Principal Skyles tours the site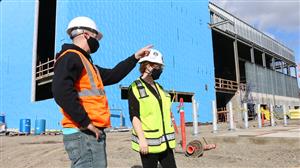
Madison Principal Adam Skyles toured the site in late September with Project Manager Jessie Steiger. On their walk they were able to see the progress the project has made in brick installation on the new Theatre, that drywall and paint is happening and work is progressing in the new commons, the new connecting walkways and both new gyms. Also underway are improvements to the track and field area including concrete wall at the concessions and the continuation of fencing at the backstops.
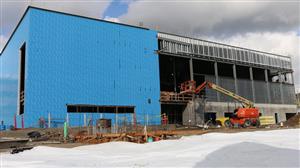
On the exterior of the gym building, waterproofing is up and in the SW corner brick installation has started. On the interior, work on the locker rooms and the electrical room continues with plumbing the current focus.
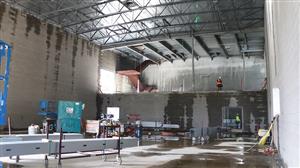
The Auxiliary gym is also coming along. This view looking west towards the large window at the mezzanine level gives early indication of the great views into and from this space.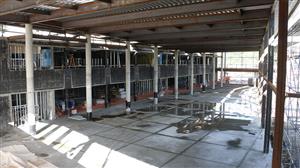
In the center of the campus work is progressing in the new commons with the completion of the radiant slab this month and the connecting walkways beginning to take shape. In the South Campus Career and Technical Education CTE/ Classroom wing, drywall has been installed and Mechanical/Electrical/Plumbing work is underway.
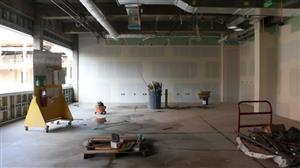
In this CTE Engineering classroom, where the drywall has been completed the alcove awaits future 3D printers and other equipment. Career and Technical Education (CTE) includes a wide variety of disciplines that allow students to experience rigorous, hands-on learning and acquire skills that are transferable to a multitude of future career pathways in healthcare, construction, technology, engineering, digital media, and many more.
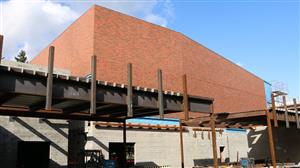
Over at the new Theater, scaffolding has been installed throughout the theatre interior to enable the crew to start Mechanical/Electrical/Plumbing rough-in above the Theater seating. On the exterior of the building, waterproofing and brick installation is well underway.
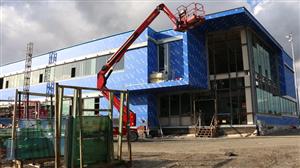
In the Science and Administration wing that overlooks 82nd Ave windows are being installed and exterior waterproofing is underway. The building’s many windows allow for beautiful vistas both inside and out. For students, access to natural light in their classrooms has a proven beneficial impact on learning and well-being.
Aug/Sept 2020
Steady progress across the site.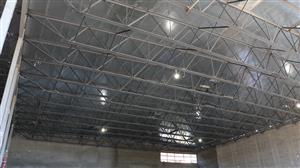
Good weather throughout the summer has allowed work to steadily progress throughout the Madison modernization project. The roof to the gym and auxiliary is up now as is the steel staircase connecting the two floors.
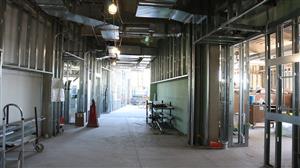
Framing and insulation is taking place in the administration/science and classroom wings in the south side of the site.
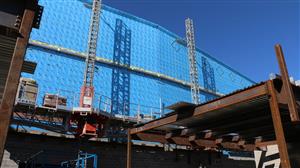
The exterior of Theater.
July/Aug 2020
Steel work captivates the site.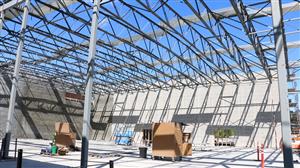
This month has seen lots of steelwork in the new commons area of Madison. A major focal point of the work is the commons bridge. Plumbing in the all-gender restroom is making good progress and in the north classroom wing, all the electrical, mechanical and drywall is in place.
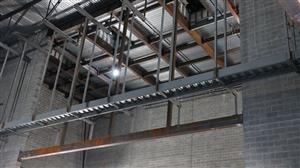
In the new auditorium, theater rigging and catwalks are nearing completion and the stage floor concrete slab was poured -- including trap door openings! On the back wall, framing for the control booth has started and structural steel is being installed at the theatre lobby. On the south side of the building steel joists are being installed and roof work and waterproofing are ongoing.
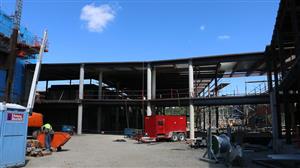
On the west side of the campus, interior framing, electrical, plumbing rough-in work and drywall installation on the classrooms is well underway. On the roof, the installation of heating and cooling mechanical equipment and ductwork is also moving ahead at a steady pace.
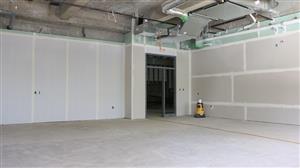
At the Crossroads, electrical and plumbing work is proceeding and structural steel is being installed in the computer lab and future Maker Space. In the administration and science wing, the interior plumbing is being roughed-in and sprinkler lines are being installed. Roofing is also underway. In the new gym building, wall installation is nearly complete.
June 2020
Summer construction underway.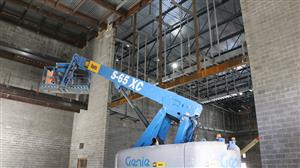
As work at Madison moves into summer, many areas are shaping up. At the front of the school the new Science Wing is taking shape with exterior framing underway. Interior framing also continues in this area as well as in the nearby Administrative Offices. Roofing over the science wing is 60% complete. In the new Commons, the concrete columns are nearly finished and the main wall in the commons has been formed with shotcrete. Delivery of steel for upcoming framing work has started. On the north park side of the campus, glass is being installed in the building.
In the new Arts Wing, the theatre the walls are up and concrete work is complete. Inside, steel work and rigging on the trusses and catwalk are underway and the main stage area is in place. In the Black Box theater, walls are nearing completion. Concrete masonry block walls are also nearly finished in the band and choir classrooms. On the other side of the hallway of the Arts Wing interior framing work is starting in the 3D Arts, 2D Arts and Photography classrooms. Overhead steel frame work is also moving quickly.
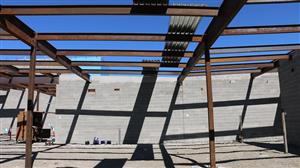
In the classroom wing at the southwest side interior overhead electrical, mechanical and plumbing rough-in is being installed as well as steel framing in classrooms. The new gym continues to make great progress. On the ground floor where the locker rooms, training room, team rooms, and storage will reside concrete masonry block work is complete. This level is also home to wrestling, yoga and dance as well as a new weight room with garage doors that will open onto the path to the field. Moving up to level 2, concrete masonry block installation is beginning on the new auxiliary and main gym.
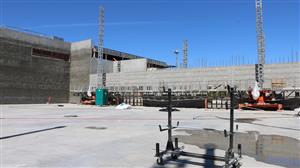
In the field area demolition of the old stadium is complete with only the old blue paint and small footing remaining. Later in the process, a brand-new press box and grandstand will be built. Over the next few weeks construction crews will begin steel erection in the Commons, complete roofing on the Performing Arts wing as well start installing curtain wall in the Science Wing.
March 2020
Theater walls are up and more.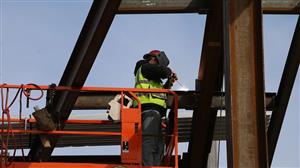
Madison has seen a lot of activity this month due to good weather. Walls are going up across the site with the walls of the new theater 80% complete and signifivcant steel framing in the science classroom wing is taking place. On the south side of campus in the new Gym building concrete masonry walls for the wrestling room, weight room and food pantry are complete. As this area starts to take shape with door frames in place it’s possible to see yourself standing in front of what will be a future entryway to the future locker room.
Elsewhere on the site footings have been started in the student health center, choir and band room. In the classroom wing, a section that is being remodeled, roof framing and roughing in of the future class spaces is occurring. Steel roofing is underway in the new media center.
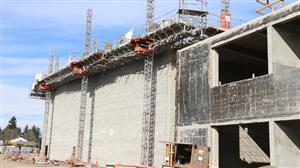
January 2020
Interior remodeling & seismic upgrades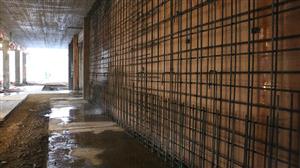
Interior structural remodeling including the addition of seismic shearwalls is taking place at Madison this month. In the new gym building construction masonry unit (CMU) blocks are being installed as the weight room, wrestling room, and locker rooms begin to take shape in the lower gym level. In the Administration and Science classroom wing the concrete slab has been poured. The orchestra pit CMU blocks continue to rise while the black box footings are installed.
December 2019
Demolition complete, interior remodeling begins
If you drive by Madison High School you’ll notice many big changes. The original front entrance has been removed as have the original gym building, theatre and the cafeteria. Prior to their demolition, bricks, bleachers and the gym wood flooring were salvaged for re-use later on in the project.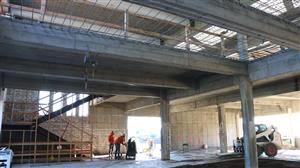
Hazardous material abatement has been completed and extensive remodeling is now underway. The existing concrete structure is being modified and supplemented with new structural elements to bring the building up to current seismic standards.
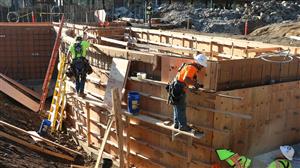
In the new Performing Arts wing, the orchestra pit is in place. The main building pad has also been poured, preparing the way for construction of the black box theater, band and choir classrooms.In the new gym, the foundations are underway and the masonry walls should start to rise in late January or early February.
October 2019
After a successful summer move into the Marshall Campus, Madison staff and students are into the swing of things in their new home for two years. Artwork and posters came over from Madison to help the Marshall Campus feel like home. Prior to demo, the contractor has salvaged brick, bleachers and gym wood flooring for re-use on the project.At the project site, demolition and abatement are in going well. The first area demolished this summer was the administration wing, followed by the gym building and theatre. Interior abatement and architectural demo continues in the old cafeteria in prep for demolition. From the sidewalk on 82nd you can see a new pad going in. This area will become the main office and the science beacon.
Click here to view more pictures of the October work
June 2019
We started work in June and the contractor, Fortis, really hit the ground running! The main entrance/admin area has been abated and the interior demolition is nearly complete. This wing will start to be demolished to the ground the week of August 19. I wanted to let you know because that can be kind of fun to watch. Feel free to stop by any time that week and view the demolition from Glenhaven Park. Viewers c will need to stay outside of the construction fence and either be in Glenhaven Park or on the sidewalk along 82nd.The gym, theater, and cafeteria demolitions will follow over the next 2-3 months, so there will be other opportunities to stop by for demolition viewing. We’re working on a monthly update we can send out with photos and information on construction progress, so stay tuned.
Click here to view more pictures of the summer work
Madison Design Advisory Group (DAG)
The goal of the Madison DAG is to develop comprehensive, equitable, integrated and visionary high school campus plans and schematic designs with authentic school community engagement. The DAG will consist of a group of parent, teacher, student, and community stakeholder representatives who will be involved in the development of the design of the modernized Madison High School.
Read the Madison Design Advisory Group (DAG) Charter | Español |Tiếng Việt | Русский | Soomaali
Read the Design Advisory Group (DAG) Code of Conduct | Español |Tiếng Việt | Русский | Soomaali
DAG Meeting #1 Presentation 12-11-17
DAG #1 Mtg. Minutes 12-11-17
DAG Meeting #2 Presentation 1-22-18
DAG #2 Mtg. Minutes 1-22-18
DAG #3 Mtg. Minutes 2-26-18
DAG #4 Mtg. Minutes 3-19-18
MHS DAG 4 Opsisi Theater Work 3-19-18
DAG #5 Mtg. Minutes 5-14-18Madison Master Planning Committee (MPC)
The Madison master planning committee (MPC) was a group of school and community stakeholder representatives who worked together to help provide feedback for the Madison master plans. MPC members synthesized community-wide input and shared the evolving details of the project to others in the community. While MPC members did not make decisions, their input was crucial in creating a design that the entire Madison community can be proud of. The committee began work in February of 2016 and completed their work in early 2017.
Read The Madison Master Planning Committee Charter | Español |Tiếng Việt | Русский | Soomaaliga
The Madison master planning committee (MPC) roster | Español |Tiếng Việt
MPC #1 Presentation 2-16-16
MPC #1 Mtg. Minutes 2-16-16
Video of MPC Mtg.#1 2-16-16
MPC#1 2016 Bond Lay of the Land Presentation
MPC#1 Marcia Latta Outreach PresentationMPC #2 Presentation 3-7-16
MPC #2 Mtg. Minutes 3-7-16
MPC #2 Mtg. Boards/Words 3-7-16
Video of MPC Mtg.#2 3-7-16MPC #3 Presentation 3-28-16
MPC #3 Mtg. Minutes 3-28-16
MPC #3 Mtg. Boards 3-28-16
Video of MPC Mtg.#3 (3-28-16)MPC #4 Presentation 4-19-16
MPC #4 Mtg. Minutes 4-19-16MPC # 6 Agenda 6-6-16
MPC #6 Draft TOC
MPC #6 Executive Summary Draft
MPC #6 Executive Summary: SPHS
Madison Master Plan Open House 5-23-16
Madison Master Plan Open House 5-23-16
MPC # 7 Meeting Minutes (11-15-16)
MPC # 7 Presentation (11-15-16)MPC # 8 Presentation (12-12-16)
MPC # 8 Meeting Minutes (12-12-16)Public Design Workshops
During the master planning process one Public Design Workshop an open house and several community focused meetings took place providing the greater Madison community a voice in the design process.
-
Stay Informed
McDaniel High School Grand Opening Celebration!
See the Photos from the Grand Opening Celebration
View the McDaniel Tour Brochure
View the new McDaniel High tour brochure a colorful summary of the new school and its many innovative features and programs. Thanks to PPS construction partner CBRE/HEERY for producing this document.
View the Leodis V. McDaniel Project Fact Sheet
Click here to view a fact sheet about the McDaniel modernization project. | Español | Tiếng Việt | Русский | Soomaali | 中文
Read the FAQ in English | Español | Tiếng Việt | Русский | Soomaali | 中文
Impacts of construction fact sheet
View the Madison Construction Impact fact sheet| Español | Tiếng Việt | Русский | Soomaali | 中文
Madison DAG & MPC meeting minutes and presentations have been move to here.
Madison Leodis V. McDaniel Design Team
Opsis Architecture has designed a number of innovative k-12 schools with a specific emphasis on STE(A)M education. To create an atmosphere of connectivity and inclusivity, Opsis has collaborated with DAO Architecture to add additional perspective to the engagement and design process—DAO is a small, highly qualified, MWESB-certified firm. It is important to Opsis to include a team that represents the diversity and inclusiveness of Madison High School
The Opsis | DAO team is looking forward to transforming Madison High School into a true 21st century learning environment and vibrant center for its thriving diverse, multicultural, and multi-ethnic community.
Portland based Fortis Construction, Inc. is the Construction Manager/General Contractor (CM/GC) for the Madison modernization project. Founded in 2003, Fortis is an employee owned company dedicated to building educational facilities across Oregon. The Fortis team is honored to be a part of this community changing project and the impact it will have on generations of students to come.
What Is Modernization?
Madison's proposed modernization will completely reconfigure and update learning spaces with a focus on indoor environmental quality, sustainability and historic preservation. Full modernizations retain the historic character of the school while bringing those buildings up to code and concurrently creating a more modern learning environment.This is considered the most cost-effective, sustainable way to improve Madison, due to age, condition and historic significance.
View the District Education Specifications for Comprehensive High Schools (Ed Specs)
-
School Name Change
PPS Board of Education Unanimously Approves Name Change from Madison to Leodis V. McDaniel High School
For several months, the Madison Renaming Committee engaged the community through robust outreach efforts. They spent countless hours in careful consideration of the most appropriate name to fit the school’s C.R.E.E.D (Community, Respect, Education, Equity, Diversity) values.
They selected Leodis V. McDaniel, a greatly respected and highly celebrated former principal of Madison High. McDaniel was one of only a handful of Black High school principals in Oregon in the 1970s and 1980s and was tasked with leading Madison through desegregation and busing. McDaniel was wildly popular with students and staff while earning numerous awards and accolades from the many community organizations to which he contributed.
For more information about renaming schools please visit the PPS Naming and Defining website here.
Get Connected
Join the Leodis V. McDaniel modernization project mailing list at schoolmodernization@pps.netFor more information about school building improvements, contact: 503-916-2222 or email schoolmodernization@pps.net
Grand Opening Video
McDaniel Fly Through
Construction Timelapse Jan 2020
-
McDaniel Image Gallery
View photo galleries that document the project
McDaniel Grand Opening 9-18-21
McDaniel Family Tours school 9-18-21
McDaniel Finished Images 9-14-21
McDaniel Opening Day 9-1-21
McDaniel Construction 8-19-21
McDaniel Construction 7-12-21
McDaniel Construction 6-24-21
McDaniel Construction 5-20-21
McDaniel Construction 4-23-21
McDaniel Construction 4-2-21
McDaniel Construction 4-1-21
McDaniel Construction 3-5-21
Madison Construction 1-13-21
Madison Construction 11-16-20
Madison Construction 9-24-20
Madison Construction 8-25-20
Madison Construction 7-23-20
Madison Construction 6-29-20
Madison Construction 5-28-20
Madison Construction 4-16-20
Madison Construction 3-5-20
Madison Construction 2-6-20
Madison Construction 1-23-20
Madison Construction 11-21-19
Madison demolition 10-4-19
Madison demolition 8-22-19
Madison Demolition begins 7-19-19
Madison Groundbreaking 5-18-19
-
McDaniel Panoramas
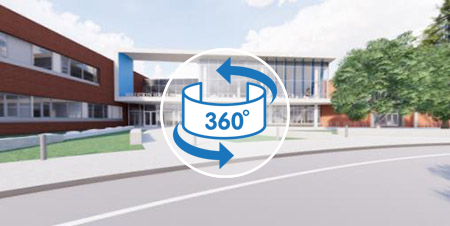
Click on the image to view a 360 degree render of the Madison HS redesign.
View More Panoramas


