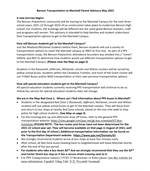-

Benson Polytechnic High School is one of 3 PPS high schools being modernized through the May 2017 Bond. It was partially master planned as part of the 2012 School Building Improvement Bond. The three-year-construction period on Benson began in 2021 and was completed in the summer of 2024. Learn more about Benson High School here.
-
Project updates
Sept 2024 Benson Grand Opening
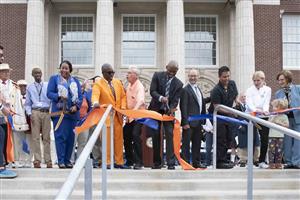
The September 14th Grand Opening was celebrated by over 1000 people. Thanks to everyone who worked so hard to make the Benson Tech project a success. A special thanks to the voters of Portland who supported the Bond measures that allowed PPS to continue to modernize and upgrade all our aging schools.June 2024 Update
Entering the home stretch
Construction has entered the final stages, and the entire site is filled with activity. Finishing touches are ongoing in many parts of the campus. Display cabinets and lockers are being installed in hallways and technology is being placed in classrooms. New furniture and manufacturing equipment for Benson Tech CTE programs is arriving and being moved into rooms. Meanwhile, final landscaping is underway. Everything is coming together for staff and students to return at the start of the 2024-25 school year.April 2024 Update
Spring weather brings more site workThe spring weather has allowed an increase in site and roof work at Benson. New sidewalks have been completed on the east, north and west sides of the building. At the same time, the courtyard for the Career Technical Education (CTE) wing had decorative concrete strips installed. New equipment and furniture has started to arrive.
Utilities including ductwork, plumbing, and lighting work is ongoing in many parts of the building. Soon all the solar panels will be installed.
The high efficiency boilers and chillers have been turned on and are being tested.
The new wood floor in the main gym has been installed and both sets of bleachers are being put together. Floor leveling is being completed in the historic gym in preparation for the installation of its new gym floor. In the historic auditorium, new lighting has been installed that will provide a state-of-the-art modern theater experience.Feb/March 2024 Update
Students preview the new campus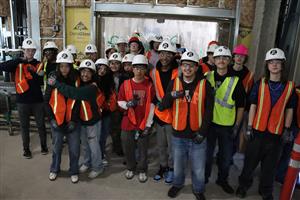
Benson Polytechnic's electrical students toured the progress of the new building on Feb.22nd and gained insights into how the final stages of a new building come together. This is one of many student tour opportunities that will be scheduled as the school nears completion.
The east CTE courtyard is taking shape with the bike canopy and its future solar array.
The two industrial-sized dust collectors are currently being assembled in the courtyard and waiting to be hoisted into place on the roof. The students enjoyed taking a look at the new commons space and the air ducts being staged for installation.
Just outside in the social courtyard, landscaping soil is being carted in preparation for the final touches and planting there this spring. Finishes are continuing to be installed around the site, including gypsum board wall covering, painting, wall paneling and finished cabinetry.
The students were able to see one of the nearly completed classrooms in the remodeled historic section of the building. A highlight of the tour was taking a lap around the historic suspended track above the original gymnasium floor. Once a more common feature, this raised track is the last one left in the District. A structural retrofit is underway to make it safe and sound for the next 100 years.
The larger main Benson gym also received a few oohs and awes as the students observed the different types of wall construction that connect the gym together. Work is also continuing on the exterior.
The radio tower is undergoing a retrofit and site work is underway with the pouring of new sidewalks plus concrete slabs in the courtyards.
December 2023 Update
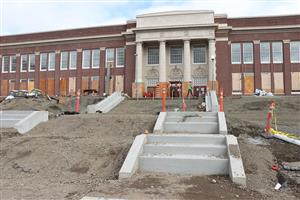
As the year comes to a close, the work at Benson is gearing up for the final lap. Framing and utility rough-ins are being installed in the historic Foundry building. It will house the manufacturing and electrical program shop spaces.
Fixtures, finishes, and equipment continue to be installed throughout the building. Painting, wood wall paneling, sound dampening panels, and other finishes are being installed.
The building's exterior facade has been completed. The central CTE courtyard has been cleared out to prepare for the concrete sidewalks and driveways to be poured in the new year. Canopies and roof overhangs are being installed in different locations off of the courtyards.
The ramp and stair connection to Buckman Field has been completed and new concrete on the south fire lane has been poured. Inside the modernized historic building, the main office's carpet and cabinetry have been installed. A historic chalkboard slate from the old school was saved and has been installed on the front panel of the office woodwork.
Restroom fixtures are starting installation with one of the boys' restrooms in the historic classroom building. The outdoor classroom in the social courtyard has its seat wall formed ready to pour. Piping in the main boiler room has been installed and is starting to fill the room.
Wall finishes and paint are going up throughout the entire project in every building. Plumbing lines are being installed in boiler and chiller rooms. The main electrical lines have been pulled and electricity for most of the buildings is set to be turned on before the end of the year. In Benson's CTE courtyard, work on the solar panel bike shelter is starting.
Fall 2023 Update

As Fall begins, work all across the Benson site continues at an active pace.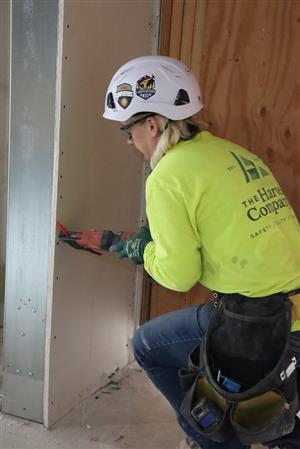
Wall finishes and paint are going up throughout the entire project in every building. Plumbing lines are being installed in boiler and chiller rooms. The main electrical lines have been pulled and electricity for most of the buildings is set to be turned on before the end of the year. In Benson's CTE courtyard, work on the solar panel bike shelter is starting.
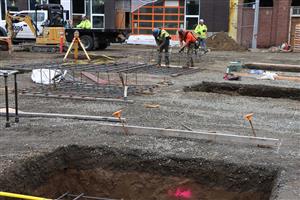
Construction offices have moved out of the central courtyard area so that site work can begin.
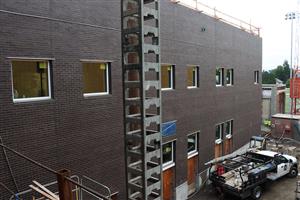
One of the last new brick walls is getting bricked up. These new brick walls will cover over the 1960s gym concrete walls.
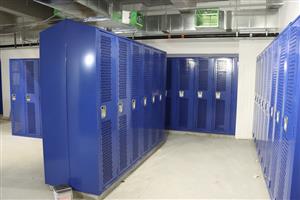
Deliveries arrive every day with new materials and products for the building, including hall lockers, mechanical equipment, sound baffles, and wall paneling.
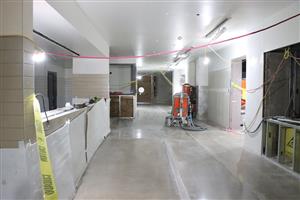
Concrete floors are getting polished to a shine. Outside, at the front of the building, concrete work is underway and starting to take shape.
Summer 2023 Update - Busy summer at Benson
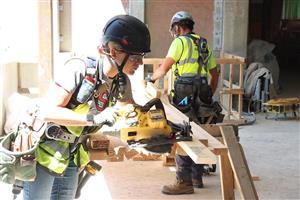
With over 300 workers on the site per day, summertime at the Benson construction site is a beehive of activity and accomplishments. See more of the latest construction photos here.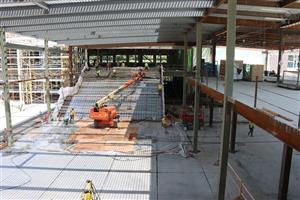
The central CTE courtyard is taking shape!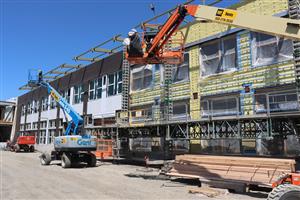
The assembly of the building facades of brick and metal panels is moving along.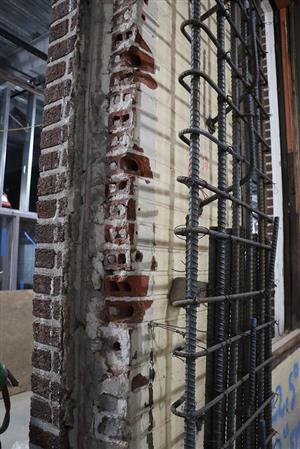
Structural improvements to the historic foundry building are now underway. A concrete shell will be poured inside the unreinforced masonry structure. Rebar and steel column reinforcement will tie into the masonry to bring this brick beauty up to modern safety codes.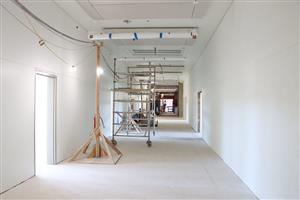
In the construction and manufacturing wing, hallway and classroom mockups are under review to work out the details and final touches before full scale production begins. The construction shop has mechanical ducting staged ready for installation. The Commons wing has made lots of progress, the kitchens have all of the underground utilities installed under the floor.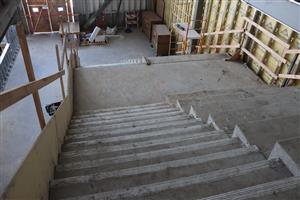
The concrete crews finished shotcreting (spray-on concrete) the large learning-stairs in the commons. It will be a great place for students to gather during flex time, or for class presentations. The smaller learning-stairs in the auto wing have been poured and will receive the recycled gym floor seats soon. In the historic academic wing, painting and wood restoration is in progress.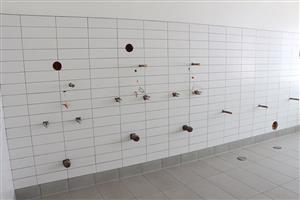
Bathroom tiles and other finishes are being installed in the main building. The 1960s gym is getting a facelift. The steel structural improvements will be wrapped with a new brick finish and energy-efficient insulation will be installed between the layers.May 2023 Update - Construction is moving fast
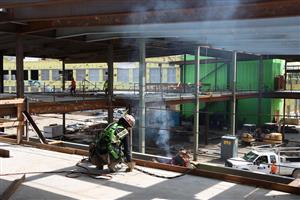
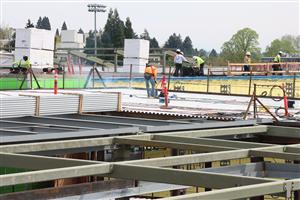
Benson Tech construction is moving fast as spring is here! There are over 250 workers working daily on site. The new Construction, Manufacturing, and Engineering CTE wing has most of the new brick and metal panel facade installed. The new Benson orange overhead shop doors have been installed and are bringing the school spirit!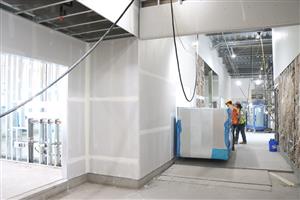
They will open directly into the secure CTE Courtyard. The mechanical, electrical and plumbing for this whole wing has almost been completed. Rooms in this wing are being used for material staging and sections are being painted.
The historic foundry building and future home of the Electric program is in the process of the steel reinforcement installation for its new perimeter concrete shear wall. The walls will also have rigid insulation for energy efficiency.
The Health Occupations, Library, and Counseling building has an excellent view of the new commons and the new interior courtyard. Fire sprinklers and fire proofing are being installed where the future health occupations classrooms will be. The Commons Learning Stairs have been erected and the decking installed. The adjacent interior courtyard grading is nearly ready for the new turf lawn, landscaping and the concrete patio and walkways.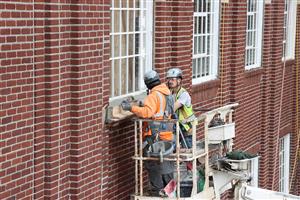
The original historic entry facade windows have been rehabilitated and reinstalled, terra cotta has been repaired and cleaned. Benson's main and auxiliary gyms are being structurally retrofitted.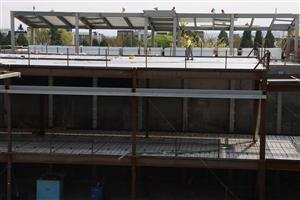
The roofs of several buildings are receiving their final permanent layer. Layers of rigid insulation are installed in the process to create an efficient envelope.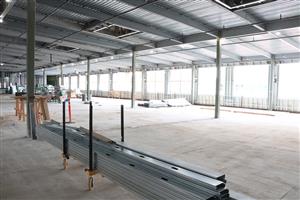
The Automotive, Digital Media and Computer Engineering CTE wing is in the wall framing stage; some mechanical, electrical, and plumbing rough-in work has been completed in this wing.
March 2023 Update - busy across the site.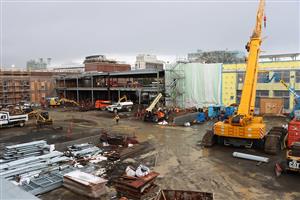
The Benson Polytechnic site is filled with construction activity. Across the 7.6 acre campus, each building is in a different stage of work. Over 200 construction site workers of the various trades such as steel workers, framers, electricians, roofers, masons, crane operators, window installers, mechanical technicians, plumbers, fire protection pipe fitters and drywallers are busy rebuilding the school that is set for reopening in 2024.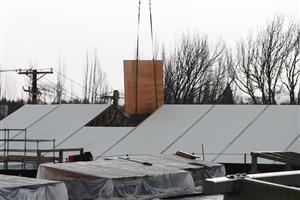
Mass timber plywood panels were hoisted and lowered at the historic foundry building, with ongoing structural retrofit.The Library Media / Counseling / Health Occupations building has been erected and the roof and floors are taking shape. The Band/Music room below the Library Media is also ready to be dried in.
The new student Commons Cafeteria Learning Stair wing will have its floors poured in the next week and the steel will be erected later this month.
The new, 2-story CTE shop and academic classroom buildings have been covered with a new roof and are in the process of mechanical, electric and plumbing system installation. Overhead door openings are framed and will provide outdoor learning opportunities in the secure, CTE Courtyard. The new H Building learning stair will provide shared gathering space between Radio Broadcasting building and the Digital Media program.
Structural steel lining the exterior of the main gym has been ongoing, in addition to repair of concrete cracks in the 1925 Historic Gym Building.
In the remodeled original 1916 building, which includes the admin offices, drywall, light fixtures, and door frames are being installed. Rehabilitated windows have returned to the site and are reinstalled in their original locations in the historic auditorium and gym buildings.
The mockup classroom is nearing completion with flooring, paint, whiteboards, projector, light fixtures, clock installed and reviewed for all details to be worked out prior to further work in the rest of the classrooms. When the school reopens, the mockup classroom in the original building will be utilized by Benson Tech, as well as the evening and summer school programs, making it the most utilized PPS high school classroom in the city.
Feb 2023 Update - The final new construction work has begun.
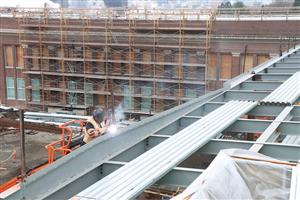
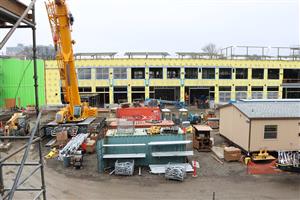
Benson has reached an exciting point in construction. Work has begun on the last of the new buildings on the site.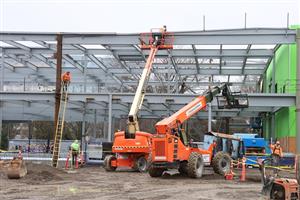
Footings and foundations for the new Commons building are being poured this month. The steel structure for the library/media center and the health occupations building was erected over the winter break. It will have decking and floor slabs poured in no time.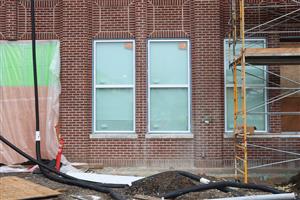
The Auditorium has its historic windows reinstalled and HVAC ducting is being put in.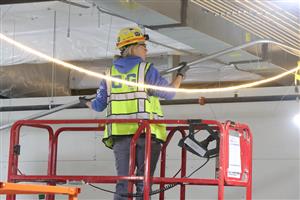
The historic foundry building has had new concrete underpinning footings poured for its new structural shear walls. The two gyms are undergoing structural improvements from the basement through to the roof, with emphasis on seismic strengthening of the walls.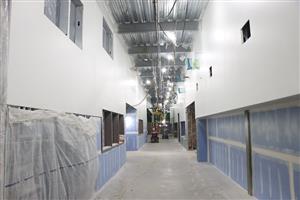
Several parts of the main historic building and the new North Manufacturing and Construction wing have had walls covered and painting has started in some areas.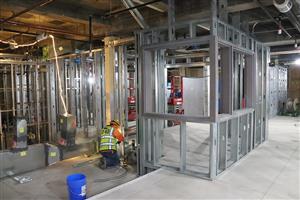
The South Digital Media and Automotive classroom wing is in line to get wall framing and it has ongoing mechanical electrical & plumbing rough-in work taking place.Oct/Nov 2022 Update - More new buildings rise up!
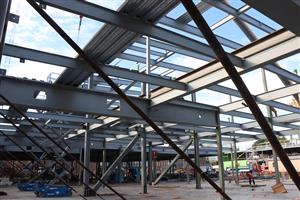
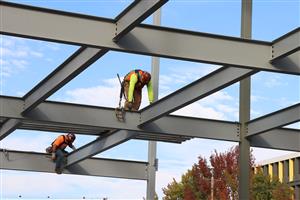
The Benson Tech site is transforming as more buildings are rising up from the ground.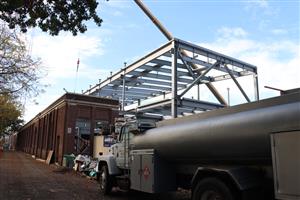
As we move into November, steel is going up on the buildings on the south side of the site.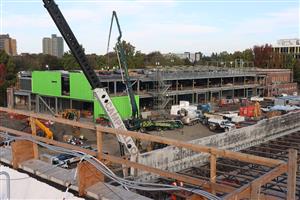
On the north side, Benson Tech's Building H steel structure erection is almost complete!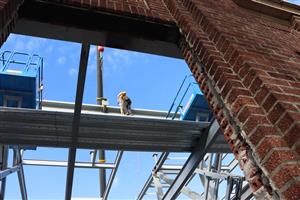
The new steel will tie into the historic brick facade for a seamless new building.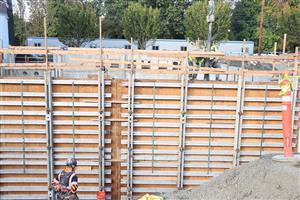
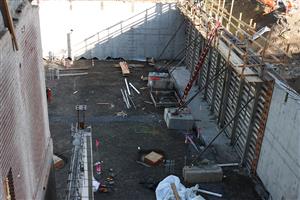
Foundations for the last new building are being excavated and the basement wall under the library is almost ready to be backfilled to complete site work.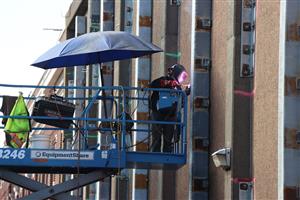
In the gymnasium, steel strengthening with new exterior steel columns is also well underway.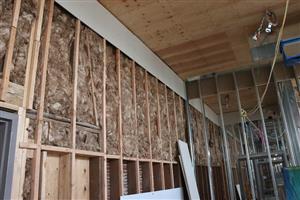
The main historic classroom wing has all of the heating and ventilation ducts, electrical conduit, wall insulation, plumbing and fire sprinkler pipes installed and is ready for drywall covering.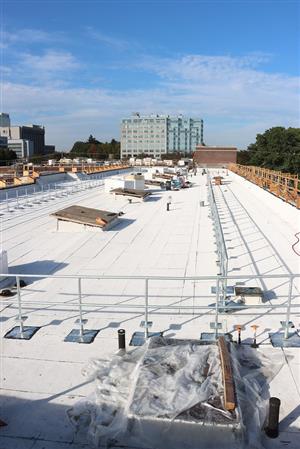
The school is prepared for the season's rainfall with several roofs completed, prepped for moisture, and other roofs will be assembled in the next few weeks.July/Aug 2022 Update - New construction begins.

Benson Tech has entered an exciting part of its modernization, new construction!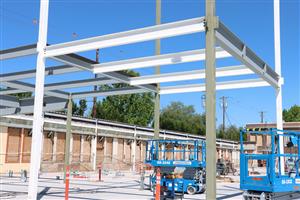
The steel frame structure for one of the new two-story buildings is being erected and that is a significant project milestone.Benson Tech has entered an exciting part of its modernization, new construction!
The steel frame structure for one of the new two-story buildings is being erected and that is a significant project milestone.Watch the new Benson construction timelapse video
On the inside of the historic building, preparations for installing the concrete seismic shear walls in the historic Auditorium are nearly ready. The historic classroom wing has finished work on its concrete seismic shear walls, plus new concrete floors, and new framed wood walls have been completed.
The main historic building has also had its restored windows reinstalled and the brick and terra cotta cleaned and restored. The building’s roof is now being replaced. The new roof structure uses mass plywood panels (10 feet by 20 feet and two inches thick) for seismic strengthening.
In the coming weeks, construction on another new two-story building's steel structure will get underway.
June 2022 - Rebuilding the 1917 building from the inside out.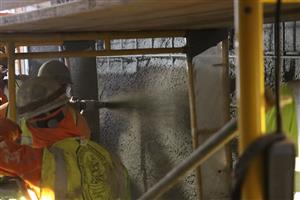
Workers are undertaking a month's long process of seismic reinforcement work on the historic 1917 building.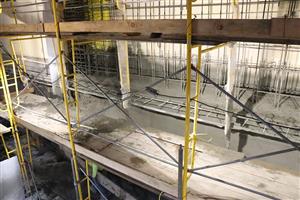
They are currently creating sheer walls that connect to new structural footings in the basement and will rise up three stories. This work will bring the school up to the latest seismic safety requirements and make staff and students safer.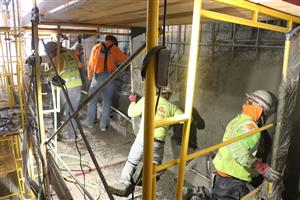
To get the concrete into tight places within the historic building, workers use a method called shotcrete. It can be fed by hose into restricted spaces and it sprays the concrete into and over the structural steel framework. It’s a team effort and interesting to watch. Check out this video on OSM's Instagram.All major building demolition is complete. The remaining buildings will be rehabilitated, renovated and updated. The new center of campus will be filled with new two-story classroom and shop buildings, exterior courtyards, and student spaces.
Scaffolding with a tent over the main building is now complete and will cover it while reroofing of the historic main building is underway.
The wood floor and concrete slab in the historical gymnasium have been removed. The elevated running track will remain and be structurally retrofitted and rebuilt.
February 2022 - Seismic strengthening is underway.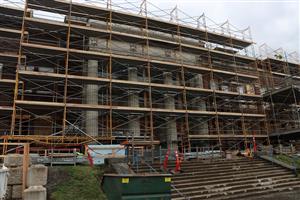
This month included removing the remaining shop building wings that will be replaced with new buildings. While there will continue to be minor demolition inside the retained historic buildings, the site is open and clear in the center of the campus. Scaffolding at Benson's historic main entry is in place for a tent system, that is being installed to cover the roof.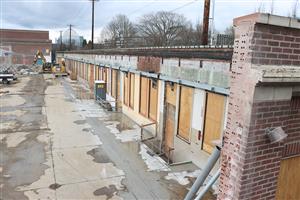
Demolition of the C Wing Shop Building is nearly complete. The concrete slab is being removed and the historic north-facing wall towards Irving Street will remain. A part of Historic Landmarks Commission requirements, it will be rehabilitated with historic windows reinstalled and integrated into the new 2 story shop and classroom wing.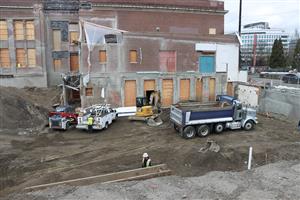
Excavation is nearly complete for the basement level of new building B. Building B will include the new library/media center, Health occupations spaces, Counseling/Career wing with lower level band room & music spaces.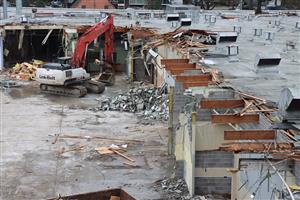
The old Shop Wing Building E is being demolished, with the exception of the historic south-facing wall, which will be retained, rehabilitated and integrated with the new 2-story shop and classroom wing.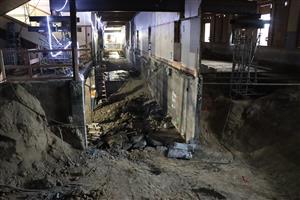
The original main 1917 school building has been shored with large steel beams and braced while excavation for tunnels and structural footings is occurring. The work along with the addition of new shear walls is part of an overall effort to bring the historic building up to modern seismic safety standards.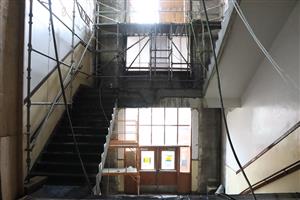
The interior of the Auditorium stairs has been removed for a new elevator shaft, which will provide ADA accessibility to all 3 floors of the renovated theater.January 2022 - Exterior demolition is more than halfway done.
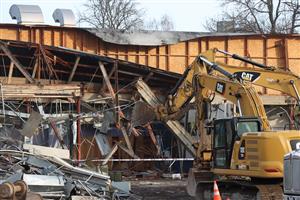
Demolition is fully underway on the former Benson shop spaces and the north side of the building.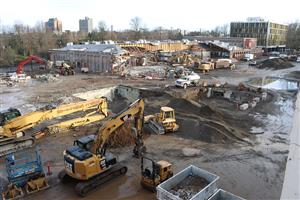
The demolition and roof removal work on the north shop wing (C wing) has exposed details of the historical sawtooth roofing. A style of construction no longer common.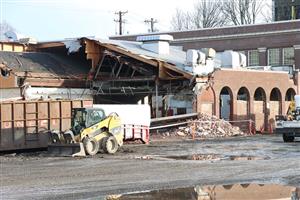
In the center of the campus, excavation work involves removing the remaining boiler room basement walls.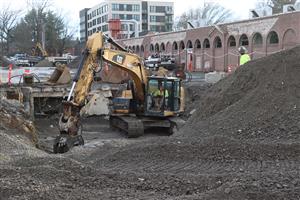
Inside the building, large steel beams are being installed to support the historic main 1916/1917 building prior to excavation below the main level floor. The excavation is required to accommodate new mechanical systems, access tunnels, and the structural retrofit.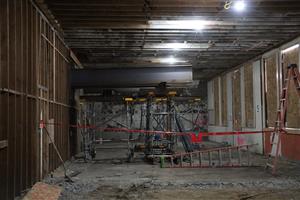
Interior demolition continues in the auditorium around the stage.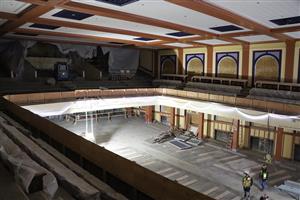
The work exposed some amusing "cultural artifacts", graffiti from students of decades past that were hidden behind the walls.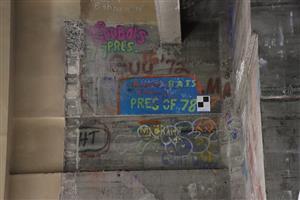
On the outside of the building's north side along Irving Street, shoring and structural supports are being put in place to prepare for the construction of Building B's new basement. The lower levels of Building B's are being remodeled to include future Benson music spaces.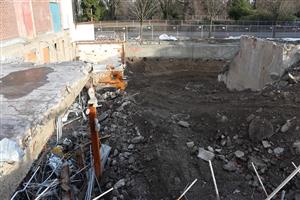
December 2021 - Demolition is progressing. Interior renovation is underway.
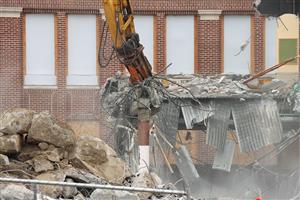
Significant demolition has taken place on Significant demolition has taken place on the site with a focus on the later addition buildings that were clustered in the center of the site. The campus buildings and wings that are being removed include the 1953 Automotive/Aeronautics building, the 1917 boiler house, the 1991 band room addition, the 1953 science addition, and the 1991 library and health occupations addition.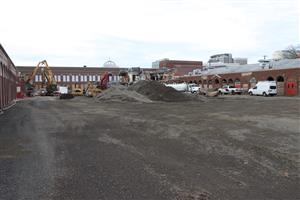
These buildings and wings are being removed to make way for the future social and CTE courtyard areas.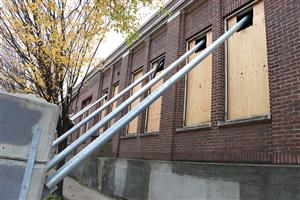
Elsewhere, the historic brick walls facing Irving street and Buckman field have been braced to stabilize them prior to the demolition of the shop building. The walls will be renovated and remain as part of the future building.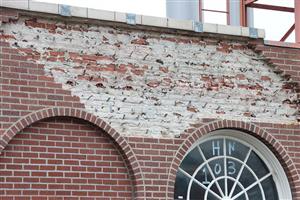
Additionally, historic brick salvage is underway and nearly complete.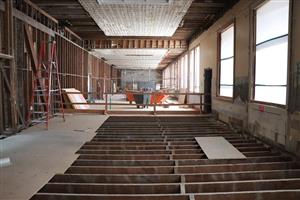
On the inside of the main 1917 school building, structural framing and hollow clay tile wall upgrades have begun.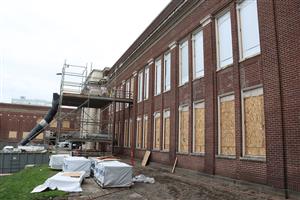
Most of the school's historic windows have also been removed, and will be rehabilitated prior to reinstallation later in the modernization process.Sept 2021 Demolition has begun
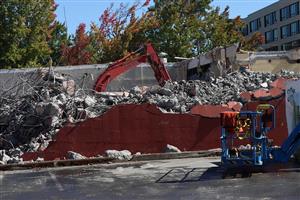
Demolition on the former auto shop is underway.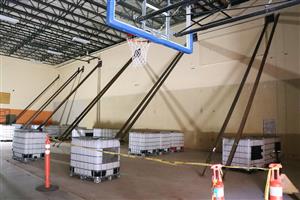
Work is also taking place in the gym to shore up the existing wall in preparation for renovation of the historical space.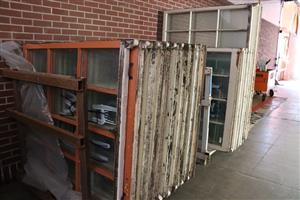
Many of Benson's historic windows have been removed and will be sent out to be refurbushed for later reinstallation.
August 2021 Groundbreaking
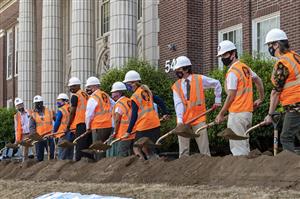
View the August Groundbreaking photos here.
-
Stay Informed
Benson Summer 2024 Project Update Flyer
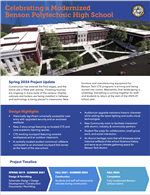
View the Project Update Flyer
Español |Tiếng Việt| Русский | Soomaali | 中文
Benson DAG #12 Meeting Notes (1-13-22)
Additional Benson DAG & MPC Meeting minutes and presentations have been move to here.Transportation to the Marshall Campus information for fall 2021-22
View the Transportation to Marshall Family Advisory |Español |Tiếng Việt| Русский | Soomaali | 中文
Benson modernization Info-flyer
View the Benson modernization flyer |Español |Tiếng Việt | Русский | Soomaali | 中文
Benson Online Construction Impacts
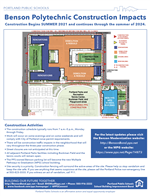
View Construction Impacts information hereWhat Is Modernization?
Benson's proposed modernization will completely reconfigure and update learning spaces with a focus on indoor environmental quality, sustainability and historic preservation. Full modernizations retain the historic character of the school while bringing those buildings up to code and concurrently creating a more modern learning environment. This is considered the most cost-effective, sustainable way to improve Benson, due to age, condition and historic significance.
View an info-graphic that describes factors that influence the design of a future Benson High School
Benson Polytechnic Drone POV
-
Benson Grand Opening
Thanks to everyone who made the Groundbreaking a success!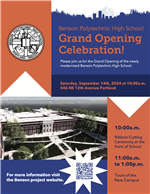
View the Benson Grand Opening flyer
Español |Tiếng Việt | Русский | Soomaali | 中文
-
Benson Polytechnic Image Gallery
View photo galleries that document the project
Benson Grand Opening 9-14-24
Benson Construction 7-18-24
Benson Construction 6-25-24
Benson Construction 4-17-24
Benson Construction 2-22-24
Benson Construction 11-29-24
Benson Construction 10-4-23
Benson Timelapse 9-20-23
Benson Construction 8-9-23
Benson Construction 6-6-23
Benson Construction 5-2-23
Benson Construction 3-23-23
Benson Construction 2-27-23
Benson Construction & Student Tour 1-19-23
Benson Construction 10-27-22
Benson Construction 10-10-22
Benson Construction Timelapse video
Benson Construction 8-4-22
Benson Construction 7-13-22
Benson Construction Video 6-10-22
Benson Construction 5-13-22
Benson Construction 5-11-22
Benson Construction 4-1-22
Benson Construction 3-9-22
Benson Demolition 2-16-22
Benson Demolition 1-22-22
Benson Demolition 12-16-21
Benson @Marshall CTE Building 12-3-21
Benson Demolition 11-18-21
Benson Demolition 10-21-21
Benson Demolition 9-24-21
Benson Polytechnic Aug 2021 groundbreaking photos
Benson Timelapse
Benson Flythrough
-
Get Connected
Join the Benson project mailing list at BHSMod@pps.net For more information about school building improvements, contact: 503-916-2222 or email schoolmodernization@pps.net
-
Project Team
Bassetti Architects is the architecture firm selected for the modernization of Benson Polytechnic High School. Since 1947, Bassetti Architects has designed places where people learn, work, play, and connect. They believe that architecture is most successful when it reflects client goals and thoughtfully interacts with the surroundings. The firm approach is to share their creative synergy and to join with clients and the community in a truly inclusive process with a commitment to excellence.
Andersen Construction is a Portland based, family owned general contractor that was founded in 1950. The company has grown steadily over the past 70 years, building many Portland landmarks including the OHSU Knight Cancer Research Building , Grant Highschool and the (renovated) St. Vincent Hospital patient tower. The Andersen Construction Foundation is an active philanthropic partner with many local community give back programs.


