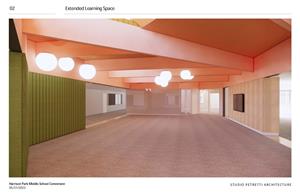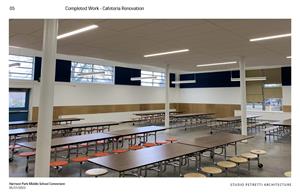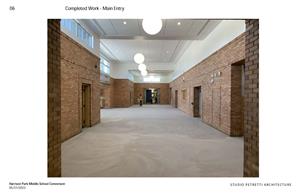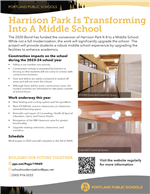-
Harrison Park Middle School Conversion

The 2020 Bond is funding the conversion of Harrison Park K-8 to a Middle School. While not a full modernization, the work significantly upgrades the school's facilities. In addition, Harrison Park already has a number of great features that will make for a good middle school experience. Construction on the school is designed in a way to minimize the impact on students and staff. Middle school students started attending Harrison Park in the 2023-24 school year.

Construction Update Jan 25
Big changes have taken place over the past several months to the Harrison Park Middle School Conversion Project. This multi-year project is nearing completion, and several new and upgraded facilities opened in January 2025. See the latest photos here.
- A new extended learning area - three old classrooms have been transformed into a brand-new space that includes a teaching wall, marker boards, and a video screen with ongoing school information. It’s a great place for students to do projects outside the classroom while serving as an extension of the classrooms that surround it.
- A second teacher's workroom at the north end of the building.
- Four new middle school science classrooms and two new science prep rooms in the south part of the 1949 wing.
- Three single-user, ADA-accessible bathrooms that are located on either side of the auditorium.
- An upgraded auxiliary gym with a brand new wood floor.
- A new fitness room next to the auxiliary gym with a wooden floor, new sound system, lighting and mirrors.
- A PE storage room and office.
- New lighting in all newly finished spaces, including the corridors.
- New floor finishes
Current Construction Winter & Spring 25
- Renovating the final four 1987 classrooms 188, 189, 190, and 191, including completing their HVAC systems. Temporary walls will be relocated to isolate the work in the final four rooms.
- Installing new band instrument lockers - These have been ordered, and will be installed after hours once they arrive.
- Adding (3) new staff restrooms.
- Adding (5) new offices for Admin and Community partners.
- Adding a Lactation room.
- Adding a new SPED classroom, Restroom & Shower, and De-escalation space.
- Constructing a 2nd outdoor bike shelter with lockable Faculty Bike storage
Construction 2023-24
- Construction took place on the STEAM Lab, science classrooms, art room, some Special Education spaces, and extended learning spaces.
- Crews added a brand-new HVAC system - Harrison Park now has air conditioning and filtered air! Additionally, new fire sprinklers were added.
- A new secure entryway vestibule at the entrance for added safety & security.
- 12 all-user bathrooms were completely renovated with three being ADA compliant.
- Seismic upgrades included adding new sheer walls and replacing a URM wall in the Library, Corridor & Science Rooms with a new seismically strengthened wall.
- Upgrades to the Main Gym.
- New technology upgrades in all classrooms.
2023 Construction update flyer

View 2023 Construction update flyer
Español |Tiếng Việt | Русский | Soomaali | 中文Construction impacts on the school during the 2024-25 school year
- Safety is our number one priority. Construction activity is separated from the school environment!
- Construction in certain areas of the building will be safely closed off with barriers from the functioning learning environment. Students and staff will not come in contact with construction activities.
- Construction dust and debris are safely contained in sealed-off areas and will not enter the school.
- Classrooms being used this year will not be impacted by construction.
- Students should enter through the main entrance on 87th. There will be temporary signage inside and outside the building so everyone can find where they’re going.
- All exterior construction areas are completely fenced off with privacy screening to limit distractions.
- The team is making every effort to minimize disruption to the learning environment. Although there will be some construction noise, the loudest activities are scheduled to take place outside of school hours.
- There will be exposed ceiling areas in the hallway to the Cafeteria and some classrooms in that area will be closed off in order to complete their work.
- The floors throughout the school are not finished. This will be one of the last projects the crews will complete before the entire job is finished.
- Some sections of ceiling will be exposed, and temporary lighting will be used.
- There will be temporary walls placed in some locations for student safety.
Work completed prior to 2023
- Upgrades and refreshed finishes in the front lobby, main corridor space, & cafeteria space
- Addition of interior and exterior security cameras
- Covered bike rack at the front of building
- City-required street improvements and garbage enclosure and south parking lot updates.
Harrison Park Existing Features:
Harrison Park offers many features that made its conversion to a middle school a good option. The structure is in good condition and a new seismically strengthened roof was recently completed in 2021. The school also has two gyms, a large dance studio, a unique theatre/auditorium and a dedicated cafeteria. It also has a spacious library, interior courtyards, greenhouse and a robust school garden.
-
CAPACITY BAC PROJECT STATUS REPORT
BAC Infrastructure: Capacity Status Report Oct 2024For more information about this project, please email schoolmodernization@pps.net


